One of the most versatile spaces on The Pavilion's premises, this room can hold 897 people, 29 tables or 334 seats and its uses are nearly endless. Bands often host meet and greets or special events before the show in the Encore Suite, and corporations have put it to great use as a lounge or meeting area.
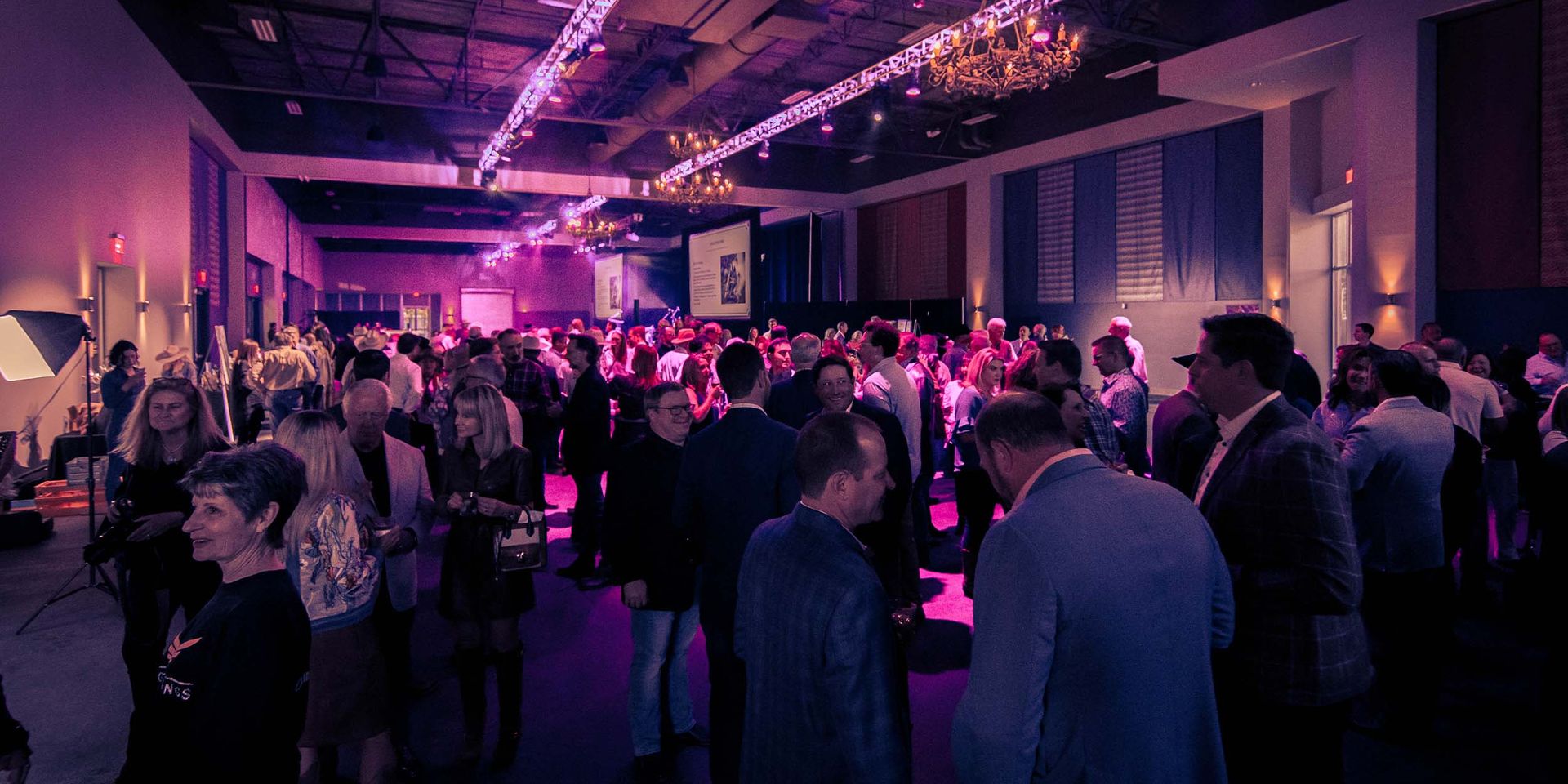
The Pavilion Event Center
This multi-purpose, 21,000 square foot facility provides The Pavilion with an event space that is dynamic in both structure and amenities. Two moveable walls allow for the space to be divided into three separate rooms, each complete with state-of-the-art multimedia capabilities. The Event Center also has its own entrance and restrooms.
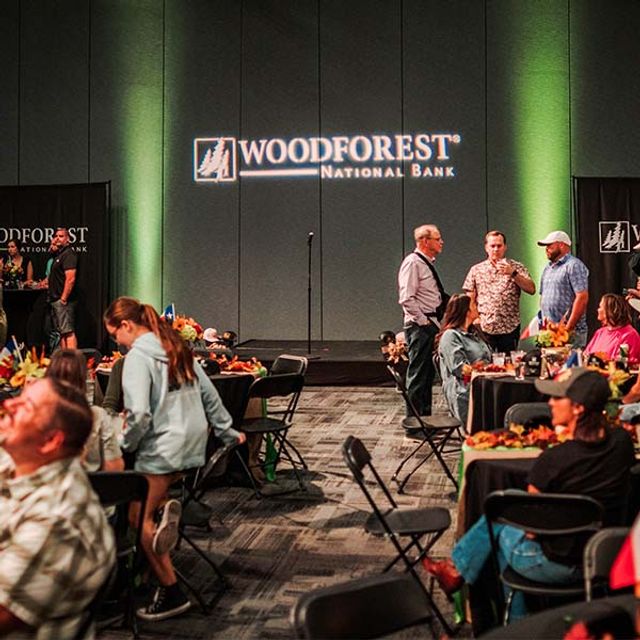
Encore Suite
One of the most versatile spaces on The Pavilion's premises, this room can hold 897 people, 29 tables or 334 seats and its uses are nearly endless. Bands often host meet and greets or special events before the show in the Encore Suite, and corporations have put it to great use as a lounge or meeting area.
Another wide open space with large capacity, the Ovation Suite is a phenomenal space to hold your next meeting or corporate retreat. Additionally, the Ovation Suite is used to host various educational events throughout the year, including Chamberfest and Hats Off to Reading.
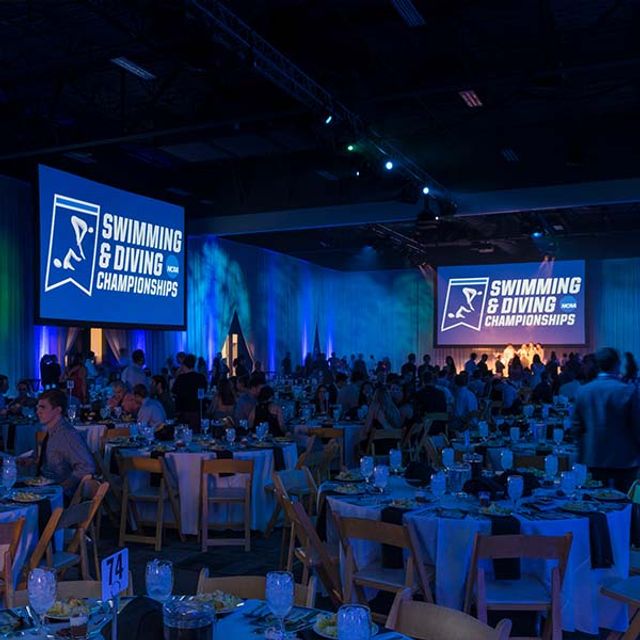
Ovation Suite
Another wide open space with large capacity, the Ovation Suite is a phenomenal space to hold your next meeting or corporate retreat. Additionally, the Ovation Suite is used to host various educational events throughout the year, including Chamberfest and Hats Off to Reading.
The largest of the three rooms when divided, The Pavilion Lounge can host up to 1,267 people. It is unprecedented as a meeting space, with state of the art electronic capabilities, a large screen and capacity for a diverse set of configurations.
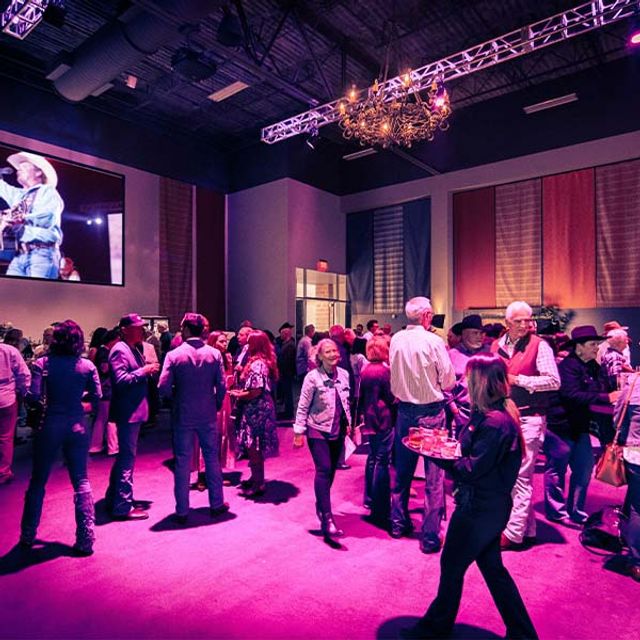
The Pavilion Lounge
The largest of the three rooms when divided, The Pavilion Lounge can host up to 1,267 people. It is unprecedented as a meeting space, with state of the art electronic capabilities, a large screen and capacity for a diverse set of configurations.
Need more details? Download the floor plan and specifics below.
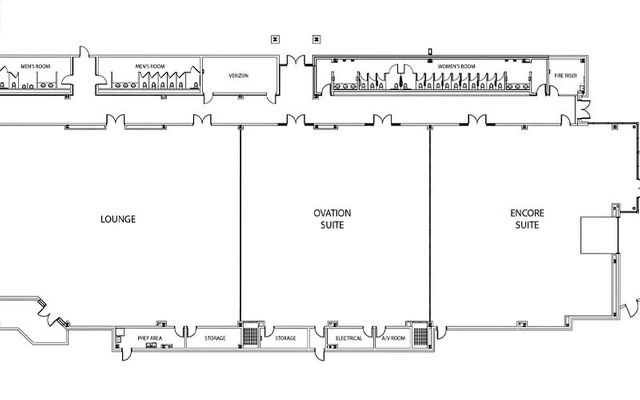
Event Center Floor Plan
Need more details? Download the floor plan and specifics below.




